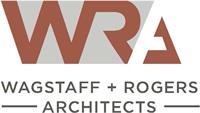-
NEW Home in Larkspur at the base of Palm Hill
June 19, 2017
For more pictures of this project, please visit our Residential Page
Edwardian Inspiration
Wagstaff + Rogers Architects has just published professional photographs on their website of a somewhat informal and enjoyable take on the Edwardian Style for a new home in Larkspur. Our firm finished this project about 1-1/2 years ago and earlier this spring decided that the home and the landscaping were mature enough for professional images to present on our website.
The project is emphasized by high and volumed spaces to get natural light into the home. The use of tall windows and patio doors that let in plenty of natural light were a substantial part of the program. The desire to have brighter and airier spaces without losing distinctive details has been carried through to this contemporary design. Multi-textured facades and steeper pitched roofs with detailed overhangs and bay windows maintain the architectural character.
Thank- you to Stuart Lirette (photographer) and the owners of 22 Acacia Ave. in Larkspur for the splendid decorating and photographs.
Some of the program requirements were:
3 Bedrooms/ 3.5 Baths
As much natural light as possible and an open, modern/contemporary interior
Reading room/ Library, Principal Suite and open floor plan
Sleek modern design touch towards the Edwardian Style
A welcoming front entry and useable back patio with open access from kitchen and Den/ Guest Rm.
For more pictures of this project, please visit our Residential Page on Wagstaff + Rogers Architects website.
Feedback and comments are always welcome.Wagstaff + Rogers Architects
-
Eric Rogers Principal
- June 19, 2017
- (415) 383-2160 x102
-
-
Newsletter Sign-Up
Stay up-to-date on timely news, events, happenings, and more.
-

-
Building Our Community

