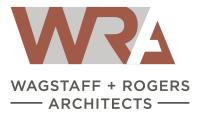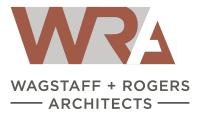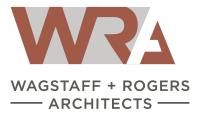-


Wagstaff + Rogers Architects
Categories
ARCHITECTS
About Us
Design For Life - spaces responding to our client's vision while obtaining individuality + comfort
Process
Our methodology infuses traditional craftsmanship with a passion for new technologies, materials and a strong philosophy about art in architecture. The range of our work includes significant high-end new residential and remodels as well as mixed use, institutional, historic rehabilitation, and commercial architecture, throughout Marin County and the San Francisco Bay Area. Green design is an integral part of our design process that increases the finish quality and value of the project along with the benefits to the environment. More than just the design, the relationships we build with our clients, contractors, consultants and community are key.
Method
Every project is different, each with their own particular challenges and design opportunities. Within the parameters presented by the clients program, and in response to the constraints of site, climate, local and regional zoning criteria, we search for the aesthetic potential in each project. We encourage our clients to collect the images that appeal most to them, spend time looking at photos or visiting some of our other projects, and further refine their ''wish list''. During this time we carefully research local codes, gather information on the site constraints and opportunities, and begin the first steps in creating the conceptual design.
Images

Gallery Image marin-builders-Wagstaff%20_%20Rogers%20logo.jpg

Rep/Contact Info
Tell a Friend
-
Building Our Community

