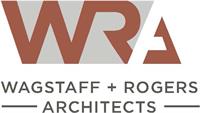-
APPROVED! Complete remodel with 2nd story addition in Mill Valley
April 26, 2017
Our new design...

Before...
A Modern Farmhouse
?Wagstaff + Rogers Architects has just won the Planning Entitlements to a substantial remodel proposed at 54 Plymouth Avenue in Mill Valley. Because of our attention to detail and careful planning, there was no deviation to planning ordinance restrictions and the project was approved through the Zoning Administrator.
This house is designed for a busy family of four in Mill Valley. It will be a Green Building by GreenPoints Rated and CALGreen standards. The house that existed on the property will be raised utilizing a FEMA and Marin County Flood grant. We will salvage as many of the reusable materials as possible, creating a sustainable remodel and not a ground-up constructed building diverting waste from the local landfills.Some of the program requirements are:
4 Bedrooms/ 2.5 Baths (originally 3 Bedrooms/ 2 Baths)
As much natural light as possible and an open, modern/contemporary interior
Mount Tamalpais views from reading room, Principal Suite and Living Room
Sleek modern design touch towards minimalism
A welcoming front porch and useable deck with access from kitchen, living and dining rooms.
Enjoy this video about the project: Youtube Video of the 3D Revit Model and also take a look at our updated web page in the "On the Boards" section of our website.Wagstaff + Rogers Architects
-
Eric Rogers Principal
- April 26, 2017
- (415) 383-2160 x102
-
-
Newsletter Sign-Up
Stay up-to-date on timely news, events, happenings, and more.
-

-
Building Our Community

